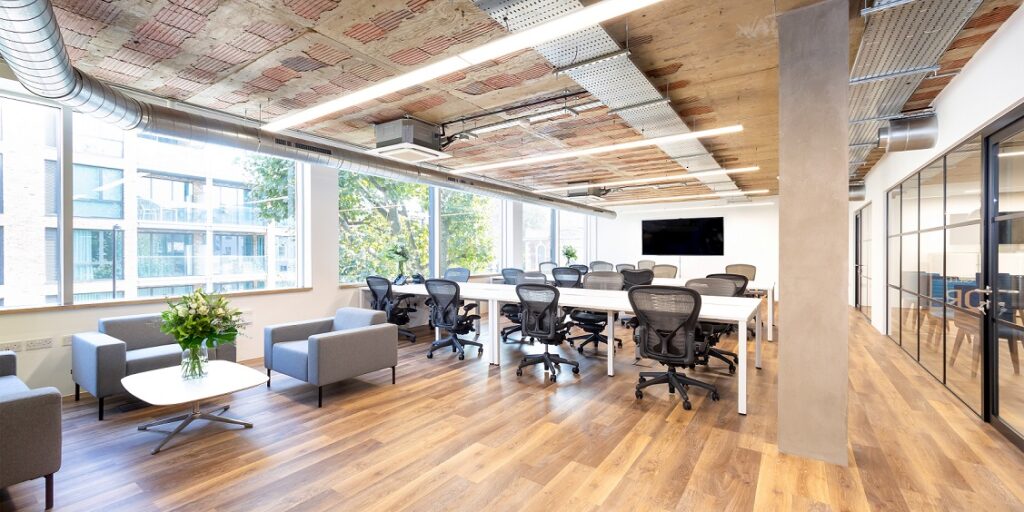The concept of the office being a place where a person goes to work has existed since the times of ancient Rome. In fact, the name “office” loosely originates from the Latin word “officium”, which can describe the official role of a person such as the Office of the Prime Minister, as well as a building.
Using highly skilled techniques, the Romans built offices to deal with central bureaucratic processes. This should come as no surprise, since they also invented concrete, roads, aqueducts, sewers and sanitation. Ancient Rome had a dedicated business district, which was the hub of their vast empire. With towns created to a modern layout, the Romans were way ahead of their time. Each town had a forum at its heart – a large square, bordered by offices, government buildings and shops.
After the fall of the Roman Empire, the use of dedicated office space declined for centuries. Many shop-owners lived in the flat above their store and employed clerks to work there to do the accounts and paperwork, turning their home into an office. Although there was no commute to work, this had its disadvantages, as there was no escape from work – something pandemic era workers can now fully appreciate.
Rise of the office
It was the 18th century before the office gained popularity again. The first purpose-built office in the UK was the Ripley Building, named after its architect, Thomas Ripley. Born in Yorkshire in 1682, he became one of Britain’s most famous architects and a surveyor in the Royal Office of Works.
The unique U-shaped Ripley Building was built to his design in 1726 in Whitehall. Originally used by the Royal Navy, it is still an impressive feature of the London skyline today. It contained the Admiralty’s boardroom, offices and state rooms. Today, it houses the Department for International Development.
The UK’s second major office was built by the East India Company on Leadenhall Street in London in 1729. It became the company’s headquarters. Like the ancient Romans, they understood the need for a central office of administration to increase efficiency.
First skyscraper
The office block dubbed “Britain’s first skyscraper” was the five-storey Oriel Chambers in Liverpool, built in 1864 by architect Peter Ellis. It was also the first building to have an iron-framed glass-curtain wall, that enabled natural light to flood all floors of the building. Since 1965, Oriel Chambers has been used mainly by legal professionals.
During the 20th century, skyscrapers sprung up across the United States, particularly in New York and Chicago, but the world’s tallest is the Burj Khalifa in Dubai, which stands at 2,716 ft high. Skyscrapers have allowed more than ten times the number of employees to work on the same square feet of land.
New technology
Office design has evolved greatly since the early years, with technology playing a key role. The invention of electric lighting in the late 19th century allowed many employees to work without the expense of gas lighting.
Office technology, such as typewriters and electronic calculators, helped staff to process vast amounts of information quickly. Improved communication became possible, thanks to devices such the telegraph and telephone. This meant dedicated office blocks could be located away from the factories, allowing long-distance administration.
In the 1960s, furniture design company Herman Miller evolved an office plan dubbed “Action Office”, created with the belief that office work was mentally challenging and required a suitable working environment.
Open plan offices
Soundproofing, air conditioning and partitioning made sure the workplace was more comfortable, protecting staff from excessive noise, heat and pollution.
Office dynamics changed in the 1960s, when more women were entering the workplace. In 1968, a feature in The Observer asked the question, “Would you let your daughter work in an open plan office?”
Employers introduced a “modesty board” – a plywood board covering the desk’s entire front, so women’s legs were hidden. Outrageously, women weren’t generally permitted to wear trousers in the office until the mid-1970s!
Internet evolution
In the 1990s, the biggest development was the evolution of the internet, leading to the “virtual office”. With ground-breaking effects on office working, it enabled the invention of widespread new technology such as laptops, mobile devices, Wi-Fi and more. This led to more teleworking and outsourcing, thanks to the improved telecommunications.
Today, employees’ personal space is a major consideration. In stark contrast to the rather bland, grey offices of the 20th century, interior design is a factor in creating the perfect office, as is the technology boom. It has inspired a working culture of collaboration, sharing opinions and ideas and making a contribution, no matter what your role in the company.
First introduced in the 1860s, natural light has become increasingly popular. Where this isn’t possible, the artificial lighting is designed to create a pleasant working environment, making the office bright, without appearing glaring and stark. The trend is to encourage highly personalised workspaces, where the dress code (should there be one) has become much more relaxed than the conventional suits of the 20th century.

Inspirational and innovative, today’s office is about using space more efficiently – including creating more multi-purpose collaborative space. Location is also important, as being close to amenities and public transport links makes the working day so much more convenient.
© Public Domain & BE.Spoke
