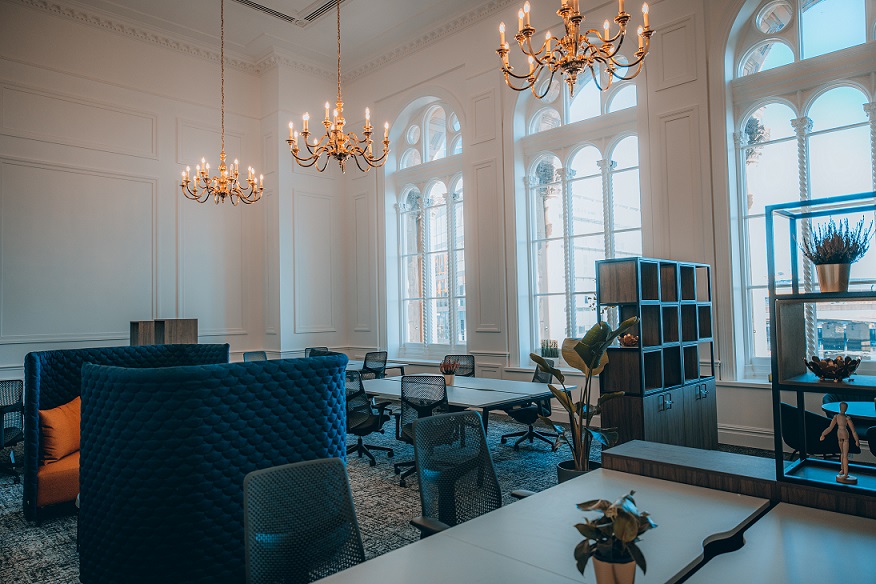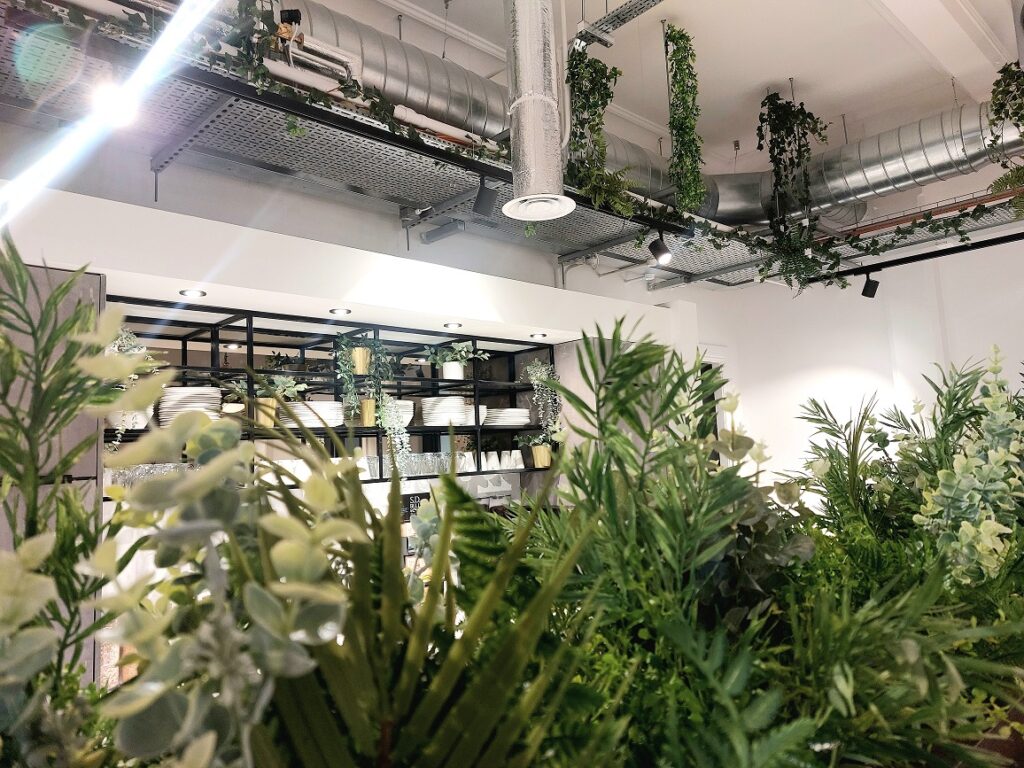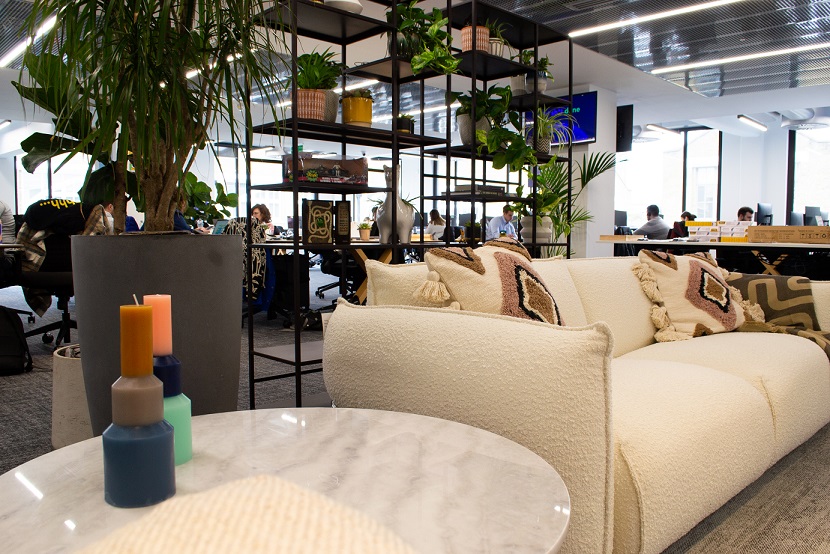How science and design can unite to create improved and more productive office space.
There is a growing body of evidence to suggest that certain design features – rooms with particular layouts, lighting with specific colour temperatures – can actually trigger the brain to release a shot of dopamine, the pleasure chemical, enhancing people’s focus and productivity while making them happier.
Known as neuroaesthetics, this design approach has the capacity to greatly improve our experience of the built environment, and where it has the potential to be the most beneficial is almost certainly if it were applied to office space.
Historically, the workplace has been a minefield for distractions, contributing to the post-pandemic feeling that we can be more productive when working from home. But the office remains the best place for collaboration, and collaboration sparks creativity, and creativity leads to innovation, and innovation leads to enhanced profitability.
So how to create workspace that draws people back into the office?
Workspace needs to make an employee’s work easier and it needs to make them happy, or at the very least it needs to make their job more enjoyable. Essentially, according to science, offices need to be less distracting and more productive and create an environment in which it is enjoyable to work.
Here’s how.
1. Reconfigure office layouts to minimise distraction
The most productive workspace is the space which offers different types of spaces for the effective carrying out of different tasks. It’s hard to expect someone to concentrate while a meeting is going on right behind their desk, or the person two desks down is permanently on the phone.
Designing offices where different zones are better separated provides defined spaces for impromptu meetings and collaboration, away from focused work areas where people can work undisturbed.

2. Introduce physical transitions between spaces
Interior design techniques can subtly direct people to the part of the office which is most appropriate for their given activity. Physical structures and forms help workers understand how to use the different zones designed for different purposes and how the office changes from area to area. An example of this is a hallway coming off an open area and funneling gradually down to a quiet area or meeting space.
Navigating cleverly designed space naturally triggers brain activity and can actually boost cognition and energy levels. Curved spaces are particularly adept at this.
3. Embrace nature but without the outlook
Biophilic design principles encourage the use of natural elements in the workplace such as plants, water, cleaner air and natural light, all of which has a therapeutic role to play by creating a calming, anxiety reducing, healthier and uplifting working environment.
It is important to incorporate biophilia into workspace, rather than provide a biophilic outlook which could be distracting. The restorative power of nature in the form of a plentiful supply of indoor plants will provide all the benefits but without the potential distraction of what is going on outside the window.

4. Tone down the artwork
Artwork adds to the general ambiance of the office environment but the wrong art, with overly jarring or intricate patterns, can be distracting or even triggering to some people. Certainly for neurodivergent individuals, with conditions such as ADHD or autism, artwork has the potential to be extremely disruptive.
No one approach is the correct approach in this instance but being thoughtful about the impact of interior design can create more productive spaces, together with a willingness to review and revise aesthetics if required.
5. Soften the edges
In the same way jarring images can be disruptive, so too can sharp-edged patterns trigger the release of cortisol (the stress hormone), with the brain seeing sharp edges as potentially threatening. Research has shown that people prefer softer architecture, curves rather than right angles and it is a really simple aesthetic to implement.

BE.Spoke prides itself on the simplicity of our end-to-end workspace solutions; managing the process from day one and focusing on driving down cost whilst working with the highest quality designers and installers.
Our in-house CAD team, interior architects and workspace consultants are backed by some of the biggest names in office design. We present exact designs with a full budget proposal before progressing to the build phase. It’s a complete turn-key solution integrating the very best technology installed seamlessly throughout the work environment, all designed to create workspace that reunites teams, enhances productivity and makes the office an enjoyable place to be.
